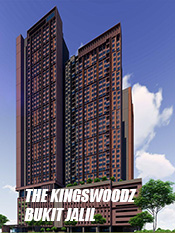| By The Star |
Moh's black and white photographs match perfectly the colour scheme of the room
FINE art photographer Alex Moh and his wife Lim Wai Leng believe that propitious renovations to their cosy home in Taman Seputeh in Kuala Lumpur, have brought them luck.
When the couple bought their three-storey link-house from the developer more than 20 years ago, they embarked on three phases of renovations.
The house was built on a plot of land spanning 22ft (6.6m) by 80ft (24m).
It was the lush greenery of the neighbourhood that influenced their decision to buy the house.
| |
The living room on the first floor has been extended to what was once the balcony. Note the three bay windows and the shady plants |
It originally cost RM190,000 and a neighbouring, dilapidated unit sold for about RM500,000 three years ago.
Lim, who is a semi-retired business consultant, has a keen sense of interior design while Moh is an avid gardener besides being passionate about photography.
Moh was involved in putting together the exhibition History and Beyond: Malaysian Photography from 1900 to the Present Dayat the National Art Gallery.
The lady of the house was the one who set about making changes to the lay-out which originally featured six rooms and four bathrooms.
The rooms were considered too “tiny” to be comfortable.
Said Lim: “Over the years, we have renovated our house three times. When we first moved in, we changed the size of the bathrooms and bedrooms by knocking down adjoining walls to create bigger rooms. We also changed the orientation of the doors.
“Later, we changed the façade. Then three years ago, we added a 'cabana' and a wet kitchen at the back of the first floor.”
“The 'cabana' is actually built on top of the darkroom on the ground floor which had been extended.
"The contractor charged us RM60,000 for the cost of renovations including a pair of timber-and-glass door.
"We provided the accessories such as decorative ornaments and brass door-handles.”
The 'cabana' with an attractive pebble-wash floor
The Mohs believe that their last renovation was done at the right time.
Explained Lim: “When we were renovating, both of us were out of jobs during the economic downturn. I was in head-hunting consultancy and many companies weren’t hiring at that time.
"But as soon as the renovations were completed and the fax machine was plugged in, we immediately received a job offer that paid for the entire renovation cost.
| |
.Two tiny toilets were converted into a more comfortable and practical bathroom big enough to house a washing machine
|
"We have to attribute this to God and his blessings.”
Even from the outside, the facade stands out from the rest of the other units. The front-yard features a driveway and a small garden.
A massive traveller’s palm plus ginger plants and heliconias shade a little pool with carps swimming in it.
There is even a white rabbit scurrying around.
Moh’s green thumb extends to the backyard where there’s a herb garden.
There are two front doors. The main doors open to a reception hall which leads to a staircase.
The other front door which has been aligned at an angle opens to a studio and the darkroom at the back.
| |
A Burmese card table in the dining room is decorated with an old glass jar. The glass doors open out to the 'cabana' shaded with water plants |
The studio is where Moh teaches photography enthusiasts – mainly expatriates – the finer points of the art.
In fact, Moh is a founder-member of the Silver Gelatin photography group.
The living room, on the first floor, comprises two-thirds of the floor space.
The cosy dining room at the back opens to the cabana and wet kitchen while the dry kitchen takes up the rest of the space.
The master bedroom spans almost half of the top floor while their teenage son’s room has been turned into a library as he is studying overseas.
The maid’s room is not in use as Lim decided she can make do with part-time domestic help.
It is apparent that the couple has quite distinct artistic talents as Lim’s uncluttered interior design and Moh’s exquisite photographic works attest.










No comments:
Post a Comment