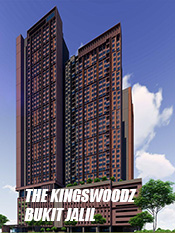
This house is situated on a slope and with a view of the jungle
A professional house-builder bought a piece of hill slope property because of the great views and spent 18 months constructing a six-level villa. Now he is willing to part with it.
Situated on a slope and with a view of the jungle and a pond, this grand house comes with all the amenities any home-owner could hope to own.
The property comes with 11 bathrooms and a beautiful, restful and peaceful view all around.
Gan Eng Thai has been building houses for 10 years. With his vast experience, he has been able to keep the work flow smooth, moving the various contractors along.
“As the house is built on a slope, there were a lot of geo-technical issues to iron out. But I chose to build on a slope because the different elevations and levels allowed me the opportunity to realise the full potential of the house,” says Gan.
With six levels, including a roof-top, the opportunities for the new house owner to go in and stamp his own style on all the spaces are simply tremendous. For the person who loves fitting out a house, filling out the spaces, taking into account the beautiful forest view, this should be a labour of love.
In his years of building, Gan has seen house-buyers tear down parts of a house, renovating and redoing the bathroom, kitchen cabinets, etc. This, says Gan is very wasteful, besides being costly. “Sure, everyone has their likes and dislikes, but there are certain basic things that no one would want to argue with: more space, more height and more natural light. ”
Gan has put in the basics, and done up the house only to a certain extent, so that the new house owner can have the flexibility to mould the house to his particular lifestyle. No cupboards or kitchen cabinets have been installed as “everybody has a different concept”.
Gan’s wife has taken care of the little practicalities which a house should have for day-to-day living. When the lady of the house comes back from the supermarket with the groceries, she doesn’t want the maid to be lugging shopping bags all over the living room and into the kitchen, therefore, a side door to the kitchen leading from the car porch is the answer. A pantry in the kitchen is a welcome addition.
A house this size is made for entertaining, and when the caterers come, they can use a side-gate down a staircase to the lower level to set up their workstation. This passageway also provides space for the maids and drivers of visitors to relax.
The main entrance is situated 14.1m (47ft) from the gate to give a sense of grandeur. The living room on the ground floor has a double volume ceiling; the ceiling is 8.4m (28ft) from the floor. There are two powder rooms on this floor, which also has the dining and audio visual room.
The formal dining is wide enough, but for that added luxury, it offers the option of terrace dining with the forest as a backdrop.
The house is painted in white, adding to the feeling of spaciousness. And to complement the white walls, the ground floor has pure white slabs of a composite material of glass and stone.The AV room, which can be done up as a library, is on the ground floor. The floor is lined with Balauwood. The same type of wood is used for the four bedrooms, and the numerous rooms which can double up as nursery, recreational rooms, computer rooms, etc.
The walls that separate the AV room from the hall are laminated material. All windows are framed in powder-coated aluminium. The doors are of solid timber, “Tengkawan” wood from Kalimantan.
The master bedroom is a suite by itself, spanning 83.7m (930sq ft) with a walk-in wardrobe and attached bathroom. The occupant can relax in an open-air jacuzzi and an attached room which can be turned into a multi-purpose area.

Relax in an open-air jacuzzi
The bathrooms have dark ceramic tiles forming a strip against a beige wall.
Further up is the open-air rooftop. “The roof is made of heavy gauge steel, which can last and provide insulation against the heat and noise with 15.2cm (6in) of padding. It is also aesthetically pleasing.”

The infinity edge swimming pool offers views of the jungle
A lift, with glass walls which look out to the forest reserve, is installed at the corner of the house. The swimming pool is situated on the lower ground, which is the recreational floor. There is a rumpus room on this floor.
This area has its own kitchenette for the hungry swimmer.

Wide stairs link the floors
At the lowest level, there is even more space which can be converted into a wine-cellar. There is enough room for a billiards table, basketball post and other sports equipment.
It is a grand house, and when furnished, would be even grander. The asking price is RM8.5mil. The land area is 1,080sq m (12,000sq ft) and the built-up area is 1,224sq m (13,600sq ft).
Gan’s e-mail is engthaigan26@gmail.com
By The Star (by Annie Ooi) (Pix by Chan Tak Kong)









No comments:
Post a Comment