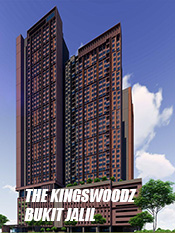
A view of the curved titanium roofing from the front. The common corridor on the first floor runs across the entire length of the house behind the louvred windows.
IT takes a lot of courage to do the unprecedented. While it is natural for any land owner to want to build himself a dream home, of whatever shape, style or size it may be, it takes another to put so much emphasis on the roof, which was what this particular owner did.
Holidaying in Barcelona, Spain three years ago, he came across houses with titanium roofs. He was intrigued.
“Titanium is a metal. It has the strength of a space shuttle, depending on the thickness of it. It is durable. And when it rains, there is hardly any sound. It can last 50 years without maintenance and the wonderful part of it is that, it does not leak nor rust.
“While these can be reasons why I opted for it, essentially, I wanted something different and something beautiful,” he says. He says the metal does not heat up the house as it comes with layers of insulating materials.
Located in Country Heights Damansara, a new area straddling Kuala Lumpur and Petaling Jaya, with a Kuala Lumpur address, the two-storey house has a rather futuristic facade.
The burnished sheen of the metal and the way it curves over the first floor gives the house a rather space-ship look.
“It would be expensive to have it as one single sheet. So I had it done in pieces. The fact that it is curved makes it more difficult to do. An installation team from Singapore was despatched over and special machines brought in from Germany,” says the owner who says this is the only house in the country to have a titanium roof.
The house is designed by a Singapore architect (www,lookarchitects.com.sg).
The rest of the house, the front and back and sides, are glass with timber cladding.
Hardwood balau is used for the external cladding and deck while merbau is used internally. While the external focal point of the house is the roof, the internal emphasis is the view.
Because the house is located on one of the three peaks that form Country Heights Damansara, the owner has designed the house to emphasise the Bukit Lanjan forest reserve.
Hence, the use of glass sliding doors throughout the entire length of the house on the ground floor and on the first floor.
All the four rooms upstairs are located on a long line sharing a common balcony on one side and a long common area on the opposite side.

A view of the pool and Bukit Lanjan forest reserve from the guest room. Notice the glass and timber cladding of on the right which form the wall of the house.
The balcony overlooks the forest reserve. A flight of merbau steps from the ground to the first floor separates the master bedroom from the rest of the three rooms, which come with attached bath rooms.
A guest room downstairs also has its sliding doors opening out to the forest reserve and the swimming pool.
Salient points: Double-storey freehold bungalow with pool (RM8.5mil, Christine Chua, 012-314- 2864, Bungalow World 03-7957-0017,
www.bungalowworld.com.my) Land area: 10,000 sq ft Built-up: 6,500 sq ft Five bedrooms ensuite
By The Star (by Thean Lee Cheng)










No comments:
Post a Comment