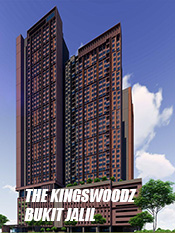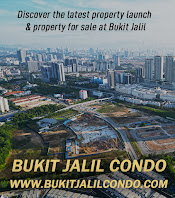ADRIAN Symons, director of M Moser Associates Sdn Bhd, a creator and designer of office space, has his desk by the window. It is a space he shares with 10-odd staff, with desks next to each other. There is no room for confidential chats on the phone line.
If there is anything private and confidential to be said, there is always the meeting room.
Although Symons is heading the office, he believes that the room for the boss with the huge desk in the centre is more hierarchical than anything.
“The office has gone egalitarian. The pantry is a space to encourage people to meet and chat over coffee and exchange information, not so much as a place where people take time off work. A client, with a three-storey building, did not want a lift. They wanted people to meet on the stairs. Barriers are being removed to encourage interaction between co-workers and between management and workers,” says Symons.
In some offices, the pantry is located at the front to create a sense of warmth, that this is a friendly place to be in. A lot of information can be exchanged over coffee, not to mention relationships are being formed which promotes the general office environment. Increasingly, barriers are being removed in the office environment.
“Contributing to this exchange of information is the use of technology in the work place. And technology will lead the way,” he says.
Some offices have strings of meetings rooms which are not used, or may have huge meeting rooms.
“How many people meet? How many meetings and their duration? These factors should be considered to determine what is needed. In some cases where two companies share a floor, is it possible to share the meeting rooms and free up space?
“Most trends in the office space environment is led by technology. A person goes to the space for a function. In some offices, there is no designated space for people, just space to perform a function.
People, or the software, and technology will have to meet and housing both of these is the building, which is part of the hardware.
“Generally, clients have already pre-determined a building before they seek our services. They benefit more if they speak to us before they commit to a building. We also help with the pre-leasing stage, says Symons.
In Malaysia, where offices can be located in a two-storey shoplot or a more sophisticated office tower, there has to be a certain degree of efficiency in terms of space, taking into account how people work today and the evolving office technology. Besides the laptop and mobile phone, there is a plethora of office gadgets to help us communicate.
“How we use space and technology depends to a great extent on how IT, human resources and accommodation (the building we occupy) come together. But of late, a new trichotomy has emerged and this comprises security, marketing and branding and corporate identity.
Huge amounts are spent on branding to keep a service or product in the minds of customers, but many in top management have forgotten that the space a company occupies can itself be part of the branding process. And this is where strategic planning of a building comes in.
“Different buildings have different efficiency, with some being more suitable for some industries than others. How an office is designed or how space and colours are used are part of the branding process,” says Symons.
Build the building inside out. Let the interior drive the architecture. The outside of the building is not used but it is the interior that is used. That is what is meant by a purpose-built building, a structure designed and laid out according to the needs and requirements of the client, says Symons.
A German chicken feed company bought two pieces of land. They wanted to build an office and storehouse/warehouse. We build the building inside out; three-storey on a rectangular piece of land at the end of which is the warehouse. The interior drove the architecture. They did not want lifts because they wanted the staff to mix and meet on the stairs and on the floor, says Symons.
Besides contributing to the branding and image of the company, a well-designed and cheerful office can also be a significant factor in retaining existing staff and attracting new ones.
While it may sometimes be impossible to change what is already bought or leased, it is, in most instances, possible to make the best of what’s available.
“Not all buildings are equal. Some may be more suitable for certain industries compared to others. Fitting out a building is a costly affair. So by a process of elimination, you arrive at the best option or you work with the architect,” he adds.
By The Star (by Thean Lee Cheng)
Saturday, February 28, 2009
Subscribe to:
Post Comments (Atom)










No comments:
Post a Comment