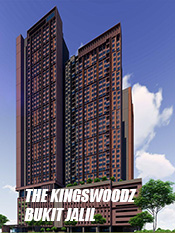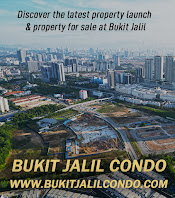Property developments shape the very nature of a country. Quaint homes, iconic buildings and landmark developments do more than just house occupants; it adds to the nation’s kaleidoscope of energy that make it so unique.
Right now, no one seems to do this better than UEM Land Holdings Berhad (UEML). It’s ambitious Regional City, Nusajaya, is a 24,000-acre urban development in South-west Johor, which is a key component of Iskandar Malaysia and it will alter Malaysia’s economic and social landscape significantly. Offering global businesses and residential markets a dynamic and international playground, this magnificent development will undoubtedly give Singapore’s urban development Sentosa Cove stiff competition. Making international headway, Nusajaya’s up-market mixed golf residential development Horizon Hills was awarded the ‘Best Asia Pacific Golf Development by CNBC’s Property Awards 2009 early this year.
And now, more recognition comes its way.
 Puteri Harbour promises a unique and luxurious lifestyle community and will spawn an enviable combustion of tourism, culture, business and high living.
Puteri Harbour promises a unique and luxurious lifestyle community and will spawn an enviable combustion of tourism, culture, business and high living.The Master Plan Category, the most coveted category in the Malaysia Property Awards (MPA), was bestowed on Puteri Harbour Waterfront Development, one of the seven signature developments in Nusajaya.
This exquisite development, dubbed ‘luxury’s new attitude’ is a rapturous land parlaying an integrated waterfront and marina development that spans 688 acres, beguiling visitors with its view of the Straits of Johor. Work on Puteri Harbour commenced in 2007 and the development will see completion in 15 years.
A rare jewelPuteri Harbour’s development comprises waterfront residential properties with canal homes and villas with private berths, commercial and retail development, resorts, hotels, a convention centre, Customs, Immigration, Quarantine and Port Clearance, transport hub with water transport terminal for water taxis and ferries, three fully integrated marinas and many other amenities.
 Make your way to Puteri Harbour to enjoy the calm waters of the Straits of Johor.
Make your way to Puteri Harbour to enjoy the calm waters of the Straits of Johor.It promises a unique and luxurious lifestyle community and will spawn an enviable combination of tourism, culture, business and high living. There is no other luxury living like Puteri Harbour and this will greatly impact Malaysia and its standing in the world.
Speaking from the head office Mercu UEM, UEML’s managing director and CEO Wan Abdullah Wan Ibrahim says, “We are very grateful that FIABCI Malaysia has selected us. There is nothing better than having someone else endorse our product.”
Speaking passionately about Puteri Harbour, Wan Abdullah explained, “It’s hard for me to tell people for the first time what Puteri Harbour is because of its sheer scale and its tremendous offerings. Puteri Harbour is not just another waterfront development, it is an urban waterfront development – the first, that sets a new benchmark in the country. What we have done is start from Ground Zero and deploy high standards in the planning criteria.”
Only the sparkling bestThe best people were brought to the Puteri Harbour team to ensure a truly excellent product.
“When I came on board three and a half years ago, we utilised plenty of local talent. But we needed the expertise. We didn’t want to learn from errors, not on something of Puteri Harbour’s magnitude. We needed experienced people who had already made the errors somewhere else.”
Professor Philip Cox of Architects & Planners from Sydney was brought in. Cox was a heavyweight in waterfront development who had his name attached to all major waterfronts.
Oculus, also from Australia, was brought in to oversee landscaping and Sinclair Knight Merz – one of Australia’s top security firms put in their expertise to ensure security in Puteri Harbour was tight.
 ‘We are very grateful that FIABCI Malaysia has selected us. There is nothing better than having someone else endorse our product,’ says UEML managing director and CEO Wan Abdullah Wan Ibrahim.
‘We are very grateful that FIABCI Malaysia has selected us. There is nothing better than having someone else endorse our product,’ says UEML managing director and CEO Wan Abdullah Wan Ibrahim.Knowing full well that crime in Johor Bahru has a reputation of its own, UEM Land faces it head on. The latest in surveillance technology can be seen in Puteri Harbour to deter criminals and keep its residents safe.
”Whatever you’re doing on a boat can be spotted by our cameras,” laughs Wan Abdullah. “That’s how advanced out technology is. There are panic buttons all around for residents to press, and if need be, our security force will rush out.”
Passion drives
Submissions for the Master Plan category saw a great many impressive plans from hopeful developers. But Puteri Harbour offered more.
“What plan isn’t nice?” asks Wan Abdullah. “I believe that the MPA judges saw the passion that went into conceptualising and designing Puteri Harbour. Our design comes from the world’s leading experts while our execution has been carried out from all points of view.”
Take for instance, when UEM Land had to excavate land in constructing Puteri Harbour. Environmental guidelines see that a developer has to ensure silt is filtered before going into the Straits of Johor during excavation. UEM Land invested in a RM15 million double layer silk screen to ensure the highest standards in preserving the environment. This screen was the first in the country to be used.
The great passion and effort into making Puteri Harbour a bejewelled waterfront was further encapsulated in its urban design guideline. Each aspect such as building height, building setback, interfacing, view of corridors, green impact, landscaping, principles of road and public transportation were all documented. They have gone a step further now in submitting their urban design guideline to the municipality in hopes of seeing these best practices carried out when land is sold. Should the municipality share their vision, Puteri Harbour’s value will only go higher up.
Nusajaya is expected to achieve its tipping point in 2012 mainly due to the completion of key projects from 2010- 2012 which include Bio-Xcell, NuMed Nusajaya, new residentials, Coastal Highway, Puteri Harbour Buildings, Legoland, Federal Admin Centre, SiLC, International School (Marlborough College), hospitals, etc.
For the uninitiated, a tipping point happens when a slow reversible change becomes irreversible change with dramatic consequences.
“At this point, huge traffic and investment interest will flow into Nusajaya and most of our projects’ capacities will be taken up,” adds Wan Abdullah. “In a nutshell, this is the point Nusajaya will be recipient to greater interest from local and regional investors on each of the named projects. By then, the projects would achieve either completion or maturity such that each of them would feed on each other.”
Such a mammoth project requires the sheer dedication of management and staff, “Where management can only plan, nothing can take off without a good implementing team. Led by our Puteri Harbour general manager, Zamani Kasim, who sees to every detail of the development, I am happy to say that our success is due to our highly dedicated staff.
On Nov 7 2009, UEM Land Berhad, the wholly owned subsidiary of UEM Land Holdings Berhad and the master developer of Nusajaya entered into a Sale & Purchase Agreement valued at RM26.7mil with Themed Resorts and Attractions Sdn Bhd (TAR), a wholly-owned subsidiary of Khazanah Nasional Berhad, the investment holding arm for the government of Malaysia.
Under the agreement, TAR will purchase two parcels of land totalling approximately 4.221 acres that form a part of Puteri Harbour for the development of a complex that will house the first family indoor theme park, a 300-room hotel and retail outlets.
The indoor theme park has three gated floors with the two umbrella brands, namely Sanrio Hello Kitty Attraction and The Little Big Club, taking centrestage. A series of entertaining rides and other attractions will be available for those visiting Thomas & Friends on the upper floor. Lat’s themed family restaurant, on the ground floor, will offer visitors a taste of Malaysia’s favourite and popular dishes.
Early this year, Wan Abdullah and UEM’s former managing director Datuk Ahmad Pardas Senin took a walk on the developing grounds of Puteri Harbour. The sun was shining and the air was abuzz with activity as cranes rose high in the air and busy workers went about their way.
Standing in the open grounds and watching the myriad happenings, Datuk Ahmad turned to the current managing director and said, “Never in my wildest dreams did I think Puteri Harbour would turn out like this.”
And that is the sum of Puteri Harbour. The fruition of passion, the stuff of dreams and a proud icon to the country.
By The Star (by Tee Lin Dee) - Malaysia Property Award 2009 - The Best Master Plan Development


























