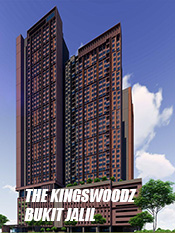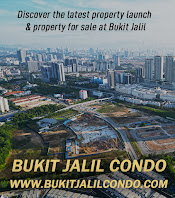Perhaps the first thing that comes to your mind is a proper plan to house the 150,000 families and at the same time, build enough infrastructure and facilities to make the island a lovely place to live in.
Let's dwell further and imagine two extreme options available.
The first option is to accommodate all 150,000 families in terrace houses at a tight 15 units per acre. This basically means the entire rainforest in the island needs to be chopped down to give way to 150,000 homes.
As the houses are spread all across the island, there will be a need to build extensive network of roads to connect them. Obviously, this would use up more land, creating traffic jams and leading to an inefficient public transportation system.
The second option is to accommodate all the families in a higher density development or vertical development by developing an average of 100 units per acre. With this option, 1,500 acres of the island will be covered with 150,000 high rise homes, leaving 8,500 acres of primary rainforest untouched.
With such a huge land reserve, you can turn some of the land into recreational parks and public amenities where dwellers can enjoy and lead healthier lifestyles. In addition, commercial centres built within residential vicinities would be able to enjoy greater business opportunities and economies of scale brought in by the high density development. Even if you took an additional 500 acres from this, it would still leave you with 8,000 acres of rainforest.
The two scenarios above do resemble a real life situation. So, as a city planner, what would be your choice and how would you plan your city?
As the population continues to rise and land for development becomes scarce, growing a city vertically as opposed to horizontally makes more sense since more housing units and facilities can be built using less land. The efficiency of vertical developments allows more land to be preserved for future usage, which will become precious resources for the future generations.
In a vertical development, it is common to have facilities which are not viable in a horizontal development. These include swimming pools, sport centres and landscaped and recreational areas. These facilities create an ideal living environment for residents to enjoy a more balanced lifestyle as their homes are not just confined to the size of their units, but extend to all facilities in the common areas.
People who stay in high rise developments can also utilise a combination of vertical (lifts) and horizontal (MRT, buses and taxis) facilities and transportation to move from one place to another. There will be fewer roads and cars as more people take public transportation, which are more cost effective, efficient and environmentally friendly due to increased densities.
From an architectural point of view, vertical development does not only improve the quality of life, but also contributes to the attractiveness of a city as high rise buildings do create interesting landscapes.
Hong Kong, which is known as the “Pearl of the Orient”, is one of the best examples of a city formed by skyscrapers. The beautiful composition of Hong Kong happens naturally as the city grows. Singapore also has a very successful lineup of skyscrapers, efficient mass transit system and green resources in the heart of the island.
Last year, at the WCSC 2010 (World Class Sustainable Cities) Conference organised by REHDA KL, MIP & PAM, the city of Curitiba, Brazil was featured. This has to be one of the benchmarks for sustainable cities.
What is amazing is that the transformation has only taken place in the last 40 years. Today, skyscrapers line the city on either side of dedicated bus only highways, pushing up public transport ridership to a phenomenal 80% to 90%! In the meantime, residents enjoy around 50 square metre of greenery and parkland, more than double the global average and more than three times the KL average.
I have encountered many foreign visitors who tell me that KL is a beautiful city. This is because our capital city is located in a valley where the land is not flat, and there are many tall buildings with different heights forming an appealing city skyline. Besides, suburbs such as Bangsar and Mont'Kiara which house plenty of high-rise developments have also became attractive residential areas for the local and international community due to the interesting skyline.
If a city solely focused on horizontal developments, it would end up with a dull and flat skyline. All you can see are rooftops if you were to look down from high altitude.
Many years ago, a prominent national architect voiced out that low density developments contribute to “future slums”. He believed that houses could not last forever perhaps 50 years and they would be demolished to make way for tall buildings.
If we focussed on landed property development, the pace of development may not be as fast as the nation aspires it to be as there are too many individual owners to coordinate with in terms a new development plan.
Now, imagine you are one of the 150,000 families mentioned. Which would you prefer? Occupy a terrace house in cramped streets, facing limitations in terms of daily activities and future growth of your country, or opt for a high rise building with efficient traffic-free public transportation and ample parks in order to enjoy a more efficient and balanced lifestyle?
The choice is yours now.
Datuk Alan Tong is the group chairman of Bukit Kiara Properties. He was the FIABCI world president in 2005-2006 and was recently named Property Man of The Year 2010 by FIABCI Malaysia.
By The Star (by Datuk Alan Tong)










No comments:
Post a Comment